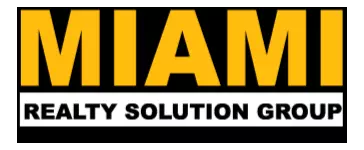$1,679,000
$1,750,000
4.1%For more information regarding the value of a property, please contact us for a free consultation.
5 Beds
6 Baths
4,405 SqFt
SOLD DATE : 05/19/2014
Key Details
Sold Price $1,679,000
Property Type Single Family Home
Sub Type Single Family Residence
Listing Status Sold
Purchase Type For Sale
Square Footage 4,405 sqft
Price per Sqft $381
Subdivision Wolin Sub
MLS Listing ID A1818674
Sold Date 05/19/14
Style Detached,Patio Home,Two Story
Bedrooms 5
Full Baths 5
Half Baths 1
Construction Status Resale
HOA Y/N No
Year Built 2003
Annual Tax Amount $23,588
Tax Year 2013
Property Sub-Type Single Family Residence
Property Description
Key West frame of mind in fabulous High Pines neighborhood! 2-story floor plan features 5 spacious bedrms, 3 up & 2 down; one of the downstairs bedrms has a handicap-accessible shower. Enjoy marble & hard wood flrs throughout, formal living & dining plus gourmet chef's kitchen opening to beautiful family rm w/ pool & garden views. French doors open to an outdoor covered terrace, perfect for gatherings & bbq's with friends & family.Walk to the heart of S. Miami & enjoy this relaxed yet dynamic lifestyle!
Location
State FL
County Miami-dade County
Community Wolin Sub
Area 41
Direction PLEASE NOTE EXCLUSIONS:ORCHIDS, SCONCES ON LIVINGRM & DINING WALL, DINING CHANDELIER & KITCHEN CHANDELIER.HOME BUILT 2003.
Interior
Interior Features Built-in Features, Bedroom on Main Level, Dining Area, Separate/Formal Dining Room, Entrance Foyer, Eat-in Kitchen, French Door(s)/Atrium Door(s), First Floor Entry, Fireplace, Kitchen Island, Walk-In Closet(s)
Heating Central, Electric
Cooling Central Air, Electric
Flooring Marble, Wood
Furnishings Unfurnished
Fireplace Yes
Window Features Impact Glass
Appliance Dryer, Dishwasher, Freezer, Disposal, Gas Range, Microwave, Washer
Exterior
Exterior Feature Fence, Lighting, Patio
Parking Features Attached
Garage Spaces 2.0
Pool In Ground, Pool
Community Features Other
View Other
Roof Type Metal
Porch Patio
Garage Yes
Private Pool Yes
Building
Lot Description Other, Sprinkler System
Faces North
Story 2
Sewer Septic Tank
Water Public
Architectural Style Detached, Patio Home, Two Story
Level or Stories Two
Structure Type Block
Construction Status Resale
Schools
Elementary Schools Sunset
Middle Schools Ponce De Leon
High Schools Coral Gables
Others
Senior Community No
Tax ID 30-41-31-050-0020
Security Features Smoke Detector(s)
Acceptable Financing Other
Listing Terms Other
Financing Conventional
Read Less Info
Want to know what your home might be worth? Contact us for a FREE valuation!

Our team is ready to help you sell your home for the highest possible price ASAP
Bought with The Keyes Company



