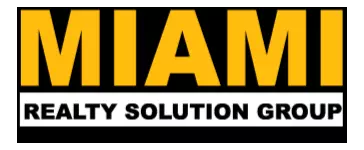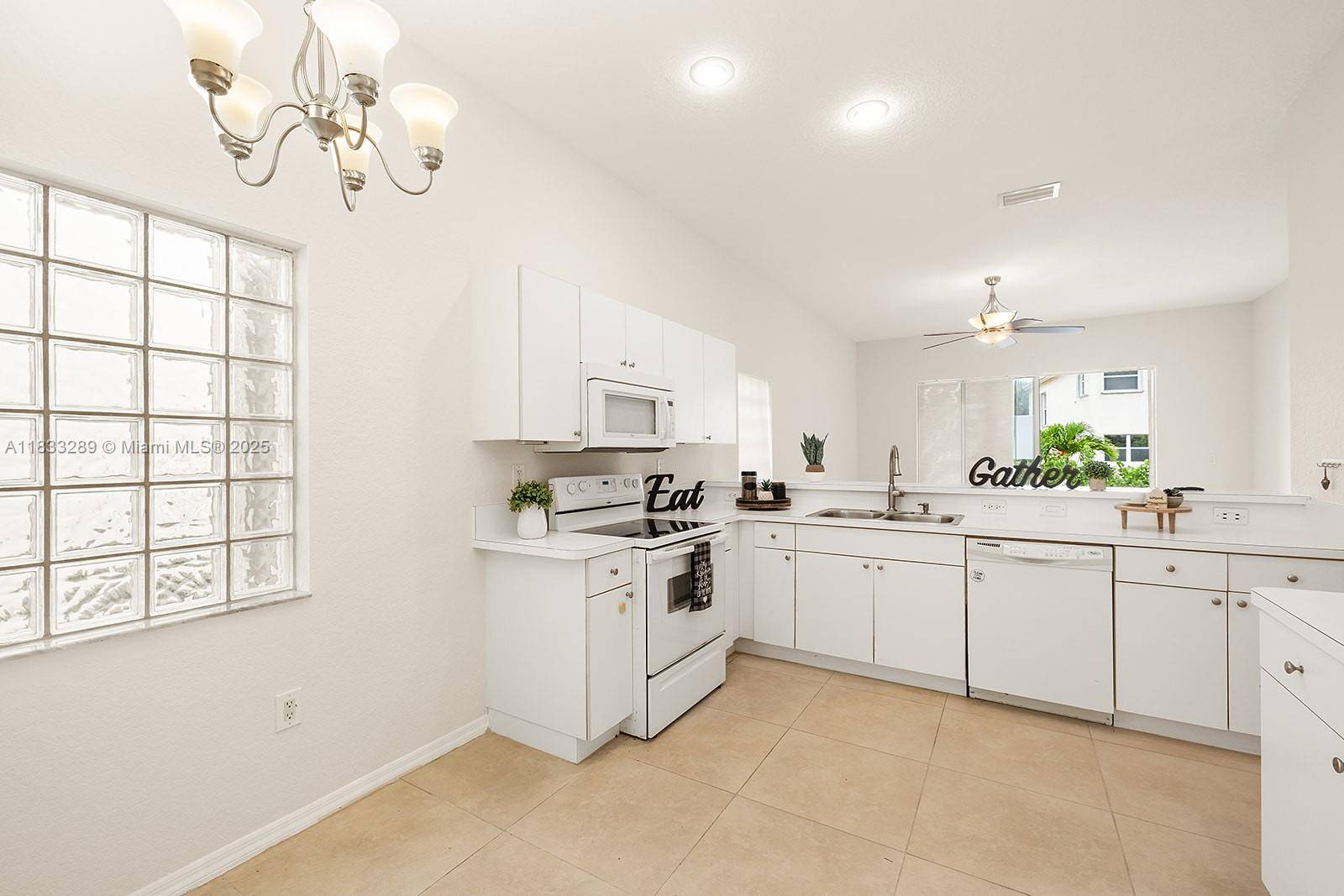4 Beds
2 Baths
2,076 SqFt
4 Beds
2 Baths
2,076 SqFt
Key Details
Property Type Single Family Home
Sub Type Single Family Residence
Listing Status Active
Purchase Type For Rent
Square Footage 2,076 sqft
Subdivision Pembroke Isles 1
MLS Listing ID A11833289
Style Cluster Home
Bedrooms 4
Full Baths 2
HOA Y/N No
Year Built 1996
Lot Size 5,733 Sqft
Property Sub-Type Single Family Residence
Property Description
Location
State FL
County Broward
Community Pembroke Isles 1
Area 3980
Direction Use GPS for better directions.
Interior
Interior Features Breakfast Bar, Entrance Foyer, Eat-in Kitchen, High Ceilings, Living/Dining Room, Main Level Primary, Pantry, Split Bedrooms, First Floor Entry
Heating Central, Electric
Cooling Central Air, Ceiling Fan(s), Electric
Flooring Laminate, Tile
Furnishings Unfurnished
Window Features Blinds,Sliding
Appliance Dryer, Dishwasher, Electric Range, Electric Water Heater, Disposal, Ice Maker, Microwave, Refrigerator, Self Cleaning Oven, Washer
Exterior
Exterior Feature Lighting, Porch, Patio, Storm/Security Shutters
Garage Spaces 2.0
Pool None, Community
Community Features Clubhouse, Gated, Pool, Recreation Area, Tennis Court(s)
Utilities Available Cable Available
Amenities Available Clubhouse, Fitness Center, Management, Maintenance, Pool, Guard, Sauna, Spa/Hot Tub, Security
View Y/N No
View Garden, None
Roof Type Spanish Tile
Porch Open, Patio, Porch
Garage Yes
Private Pool Yes
Building
Lot Description < 1/4 Acre
Story 1
Sewer Public Sewer
Water Public
Architectural Style Cluster Home
Level or Stories One
Structure Type Block,Stucco
Schools
Elementary Schools Panther Run
Middle Schools Silver Trail
High Schools West Broward
Others
Pets Allowed No, No Pet Restrictions
Senior Community No
Tax ID 514008123800
Security Features Security System,Complex Fenced,Gated with Guard,Security Guard,Gated Community,Smoke Detector(s)
Pets Allowed No, No Pet Restrictions
Virtual Tour https://www.propertypanorama.com/instaview/mia/A11833289








